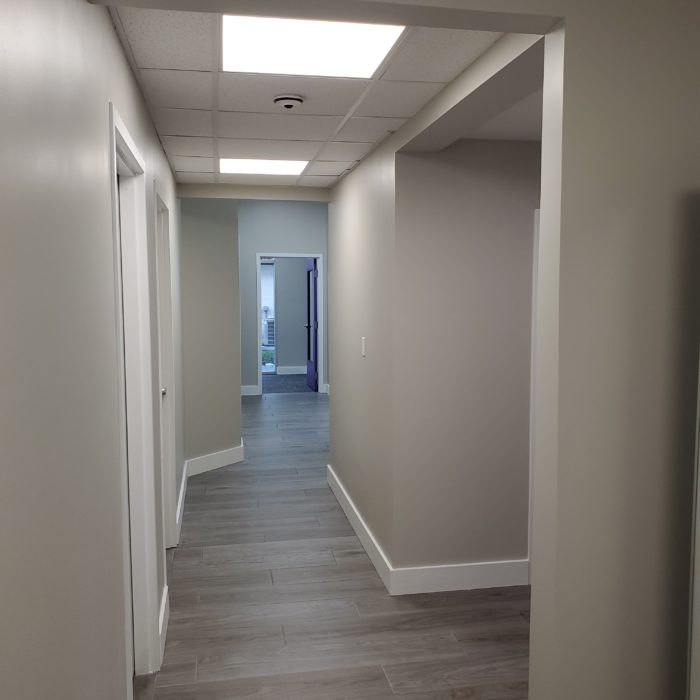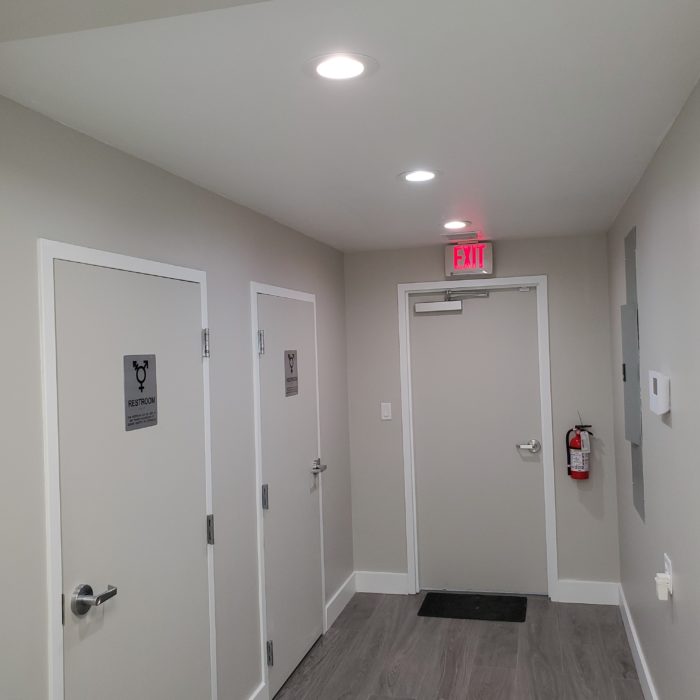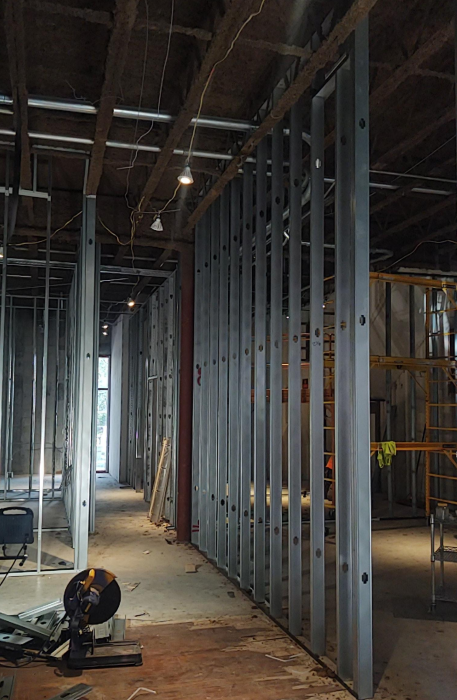


Four Season CAPA
Lime Fresh Mexican Grill
Trail's End Restaurant
Mochinut
Here at Poli Construction Inc, we believe it’s important to support those in need. We’re honored to have the opportunity to provide assistance to charitable organizations in our community.
We’re beyond proud to support St. Jude Children’s Hospital – since 2015, Chair The Love Foundation – since 2016, Special Olympics Florida – since 2015, and Construction Angels – since 2022.